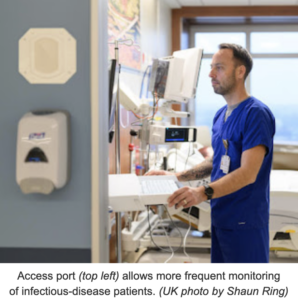Top floor of UK hospital tower opening, completing its occupancy

By Allison Perry
University of Kentucky
The hospital’s ICU patients have been spread across multiple floors of the tower. The new space moves the units into one floor with a number of modifications and upgrades from the previous locations, driven by patient and staff experience in UK HealthCare’s various ICUs during the Covid-19 pandemic.
“As the state’s academic health system in a comprehensive campus, we leverage the strengths of multiple experts and advanced options, as Kentuckians look to us to provide the highest level of complex care for seriously ill patients,” said Robert S. DiPaola, co-executive vice president for health affairs at UK. “These new ICUs incorporate the best of all worlds: state-of-the-art technology that allows us to handle the most complex health issues, a functional and aesthetic approach to floor and room design, and of course, the compassionate care that our staff has always provided to critically ill and injured patients.”
Eric N. Monday, executive vice president for finance and administration and co-executive vice president for health, said “UK HealthCare is the state’s center for advanced subspecialty care because we have the outstanding healers – the physicians, professionals and medical staff – who provide the care than only we can. . . . This final floor represents, in many ways, the culmination of what we have learned in developing the facilities that Kentuckians need and deserve in the provision of care.”
 The 12th floor will house 64 ICU rooms, eight more than the current number of ICU beds at Chandler. New features include:
The 12th floor will house 64 ICU rooms, eight more than the current number of ICU beds at Chandler. New features include:- All rooms have negative-pressure capability.
- All rooms have built-in tubing access ports that enable IVs and monitors to remain outside the room, allowing health-care providers to monitor infectious-disease patients more frequently and easily.
- During a state of emergency, all rooms can be doubled to handle an influx of patients.
- Eight patient rooms have built-in antechambers to allow both a positive- and negative-pressure environment for immunocompromised patients with more serious infectious diseases.
- The floor houses a Serious Communicable Disease Lab, which allows for quicker blood and tissue testing.
- Donning/doffing stations for personal protective equipment are seperate.
- The ICU has its own dedicated pharmacy and a clinical nutrition room.
“The only constant in medicine is the imperative to learn, improve and prepare for the needs of current and future patients,” said Dr. Nicholas Van Sickels, director of infection prevention and control at UK HealthCare. “Taking what we learned during the Covid-19 pandemic and directly implementing it into the foundation of the new ICU floor allows staff to be better prepared to care for patients who need true intensive care for infectious diseases.”
The floor was designed with the physical and mental health of its staff in mind, with advice from UK HealthCare’s Nursing Wellbeing Committee, ICU staff nurse, and ICU physicians.
Many of the interior walls of the staff workspaces are clear glass. This allows more natural sunlight into the space and contributes to a more “open” environment, while also allowing staff to more easily keep an eye on patients up and down the halls.
“When we first began seeing Covid patients in early 2020, no one knew how to handle those specific needs,” said Dr. Ashley Montgomery-Yates, Department of Internal Medicine senior vice chair of strategy and director of UK’s ICU Recovery Clinic. “We adapted and created makeshift solutions as we went along to help staff better care for those patients. Now, those solutions are built into the floor design. That, along with the intentional thought give to our staff’s health to help prevent burnout, better prepares us for future patients who need the complex care of our ICUs.”
Once the existing ICUs on floors nine and 10 are moved to the new floor, those spaces will be backfilled from other areas of UK HealthCare and will include beds for orthopaedics trauma, OB/GYN postpartum and hospital medicine.
The pandemic slightkly delayed construction of the final floors. Last spring, the UK Board of Trustees approved a plan to begin design for a new patient-care tower.
“As the medical needs of Kentuckians grow, so do we,” said Dr. Christopher DeSimone, acting executive chief medical officer for UK HealthCare. “We’re here to meet the ever-evolving health care needs of the state. We’re continuing to build a health care system that not only provides what Kentuckians need now, but what they’ll need in the future. Finishing out Pavilion A with one of the country’s best ICUs is just one step toward achieving that goal.”